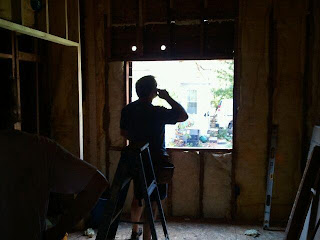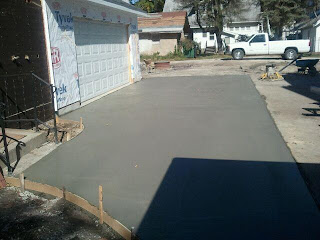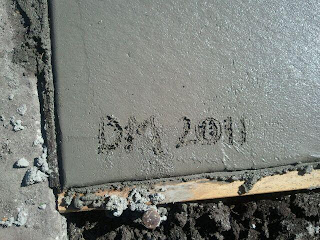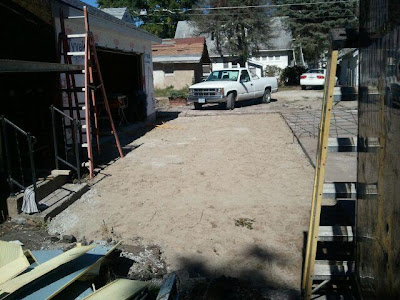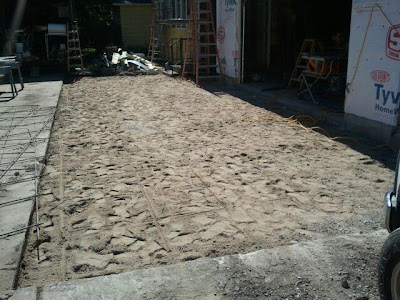There are several opportunities out there for saving money when renovating a house. For instance, we have taken serious advantage of store and manufacturer rebates.
Lots of places offer rebates..It’s usually $4 off your purchase of this or that, and most often I’ll ignore it because it takes weeks and weeks to get your $4 back, and lots of times it can be a fair amount of effort. We decided really early on that with as much as I’d be buying for this project, it would be well worth the time and effort to send in for rebate money.
For instance, if you remove the UPC codes from bundles of insulation and send them in with receipts to the utility company, you get a debit card loaded with money.
 |
| ..not that I ever bought any insulation.. |
I used that to buy exterior doors… which qualify for an Energy Star tax credit. We also watched store advertisements and ended up buying durable, 25-year shingles A) at an 11% discount, and B) with an option for an in-store rebate. I then used that rebate money to purchase fiber-cement siding which – you guessed it – qualified for a $1 per board rebate. $1 per piece x 325 pieces means money for exterior paint. So, as you can see, I’m still shelling out good chunks of change for these things, but one purchase (and a little planning) helps to subsidize the next purchase, and on and on.
Many of the rebates described were in-store options. But, as I said, there are also manufacturer rebates from time to time, so pay attention to those.
There are also various services through local utilities – things like energy audits where they can show you where you gain/lose the most heat energy from your house. These services are provided free of charge to customers and, in my experience, they leave you with a ton of energy saver light bulbs and a new programmable thermostat. Bonus! The electric company has a program where you can turn in your old appliances for cash, assuming they still work. There was an old refrigerator in the basement. Boom - $50.
Another thing we’ve paid a lot of attention to is waste. Many professional jobsites will hang a 12’ sheet of drywall, cut out the openings, and throw the scrap away in favor of speeding through the project to get to the next one. While our methods are quite a little bit slower, our waste is quite a bit less as well. We use smaller pieces on smaller walls. It just makes sense.
We also took advantage of the scrap yard located in a neighboring town. When we removed the too-narrow water lines from the house early on, we took that copper to the scrap yard and paid for all the new plumbing with the proceeds. Because there was also a good deal of copper in the old wiring, we could cash that in to offset the costs of the new wiring. (Note: We took the time to save the old steel siding, sort it, load it in the truck, and drive over to the scrap yard only to find that they weigh it at aluminum rates…we used those proceeds to buy a sandwich.)
| Look at all those rebates.. |
A really cool project I haven’t mentioned is my dining room table: we salvaged wood from the attic space of the old garage, planed it down, and made it into the most amazing table. We copied the design from Restoration Hardware..So, if anyone ever wants to buy it, I feel really confident knowing I could get $4,300 out of it ;)
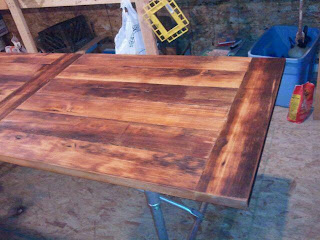 |
| I finished it with Tung Oil for protection thinking it would dry lighter colored. |
 |
| It stayed fairly dark like this, but we've used steel wool to dull it slightly. With use, the color will fade over time as well. |
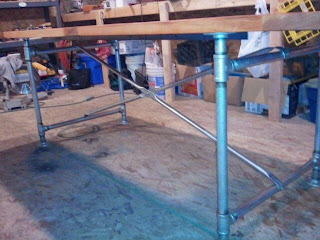 |
| Learned how to weld in the process! :) |
 |
| Here's the tub..all sanded and painted, waiting for it's feet. And a faucet. And water. |
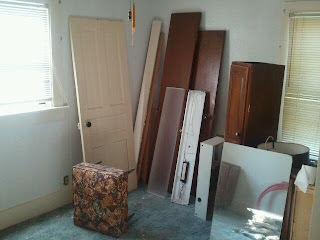 |
| There's still plenty of life in the old closet doors, vanity, and light fixtures! |
 |
| Part of me wants to keep the old tiles from the bathroom. The other part knows someone else will use them better than I could, and it will help them in their renovation. |
There is also the completely unending generosity that comes with living in a small town and having great friends and family. I have been so fortunate to have people come out and help me put this house back together, give me their old barbeques, or donate beer and pizza in their absence. All of it is much appreciated, and yet another benefit of living life right here in Iowa J

