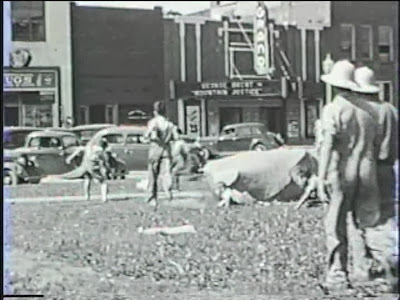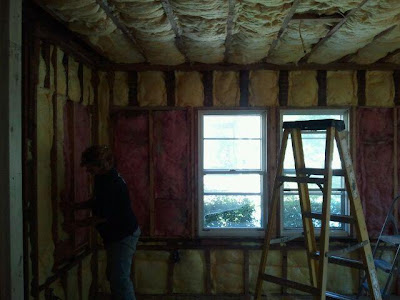 |
| I snapped a quick picture while visiting the Capitol II Theatre in Newton, Iowa last week - the place does show its age in places, but it's really gorgeous and has great potential! Newton is half an hour north of us, and the owners of the theater there are going through many of the same things that our group here in Knoxville is, or will be once we start renovations and the digital conversion at our theater. It's nice to have friends in the industry! :) If you're in the area, stop by and check them out....you might even meet Joy, the family pig that helps with popcorn cleanup after showings! Our project: Grand Theater - Knoxville, Iowa - PO Box 151, Knoxville, Iowa 50138 All donations are tax deductible, and we would LOVE to have your support! :) |
Showing posts with label Restoration. Show all posts
Showing posts with label Restoration. Show all posts
Tuesday, December 10, 2013
Capitol II Theatre - Newton, Iowa
Tuesday, November 19, 2013
HUGE News! :)
 |
| A rather 'large' check, indeed! |
 |
| So. Stinkin'. Exciting! The Grand Theater |
Tuesday, October 1, 2013
Palmyra Church, 1870
 |
| Love a good bracket :) |
 |
| The windows were what initially caught my eye from the road - HUGE, and all down both sides (and across the rear) of the church. |
 |
| This old church was built just two years after the original portion of my house. I'd say both are pretty cool places :) |
Monday, June 3, 2013
A pretty typical Friday night..
 |
| This past Friday, I had the opportunity to take a private tour of the State Capitol Building. Because I did, that's why.. |
 |
| Under the dome, looking toward the main staircase |
 |
| Crazy detailed ceilings to the side of the rotunda, just inside the east entrance. |
 |
| North entrance to the building with stairs leading up to the Senate Chambers. |
 |
| Second level rotunda, looking east toward the Law Library. |
 |
| West side of the third level - really detailed tiled mosaics. |
 |
| Looking down from the Senate stairs. |
 |
| The Governor's public Reception Room. |
 |
| The Law Library - the entire east end of the building, top to bottom. Recently ranked as one of the most beautiful libraries in the world! |
 |
| Love a good spiral stair.. |
 |
| Smelled like...a really old library. Lots of leather. |
 |
| Stained glass skylight in the Senate Chamber. |
 |
| The gallery of the Senate Chamber. |
 |
| Kind of a big deal. |
Labels:
architecture,
beauty,
Courthouse,
Des Moines,
design,
dome,
gilding,
government,
granite,
History,
Iowa,
Library,
Limestone,
marble,
Restoration,
rotunda,
sandstone,
Senate,
Statehouse,
tuck pointing
Monday, April 22, 2013
Mantel Project
 |
| The profile of the original mantel. |
 |
| Removed the little strip of molding.. |
 |
| Planed, glued, clamped, sanded.. the boards I had in the garage. Square nails, knots, and all! |
 |
| Wrapped a wider band around the existing mantel.. |
 |
| Top in position.. |
 |
| The final profile! The square nails are still showing through on some of these end pieces. |
 |
| I actually made that cove molding underneath on the table saw.. ..couldn't find a router bit big enough to make it look the way I wanted it. Improvising. |
 |
| All done! I might stain/oil it, or I might leave it raw like this. I'll decide later :) |
Tuesday, January 8, 2013
Solarium: Start to Finish!
 |
| This is what the house looked like in the listing when I bought it - cute right? |
 |
| Nice little sitting room right inside the front door and adjacent to the living room. |
 |
| Then I saw this. Everything might have been easier...if I hadn't seen this. ;) |
 |
| So, naturally, we ripped everything apart.. |
 |
| ..and fixed the things that needed fixed.. |
 |
| Hooray for drywall! |
 |
| ..well..sort of. See, I got a deal on some really nice windows; so, rather than replace the two that were there, I decided to take it back to the way it looked it that damned old picture. |
 |
| Finishing up the new windows and front door. |
 |
| All in! |
 |
| Testing out my new grilles :) |
 |
| Trim is up and ready for sanding (which left dust ALL over the house), priming, and painting! |
 |
| As of last night: all painted and ready to go! (As you can also see, the greenhouse is in full swing..) |
 |
| Looks pretty good, if I do say! |

Subscribe to:
Posts (Atom)


















